Introducing the latest kitchen range from JJO PLC, the Moderna range from their flagship brand Colonial Kitchens. This range incorporates true handless design to give your kitchen a clean, uncluttered look.
The Modena range is now available for purchase in 5 gloss finishes and six textured MFC options. Base and wall units are supplied pre-assembled, base units are cam and dowel constructed and wall units are glue and dowel construction. The cabinets are specifically designed for the Moderna range and are notched to incorporate the aluminium handle profiles.
Here is a short quote from John Pollitt, Sales & Marketing Director for JJO PLC: Moderna is a Germanic linear style handless Kitchen. In comparison with other Kitchens of a similar style, its USP’s are its simplicity to understand, order and install. All the “mystery and trepidation” has been removed. Germanic Styling. Made in Great Britain!
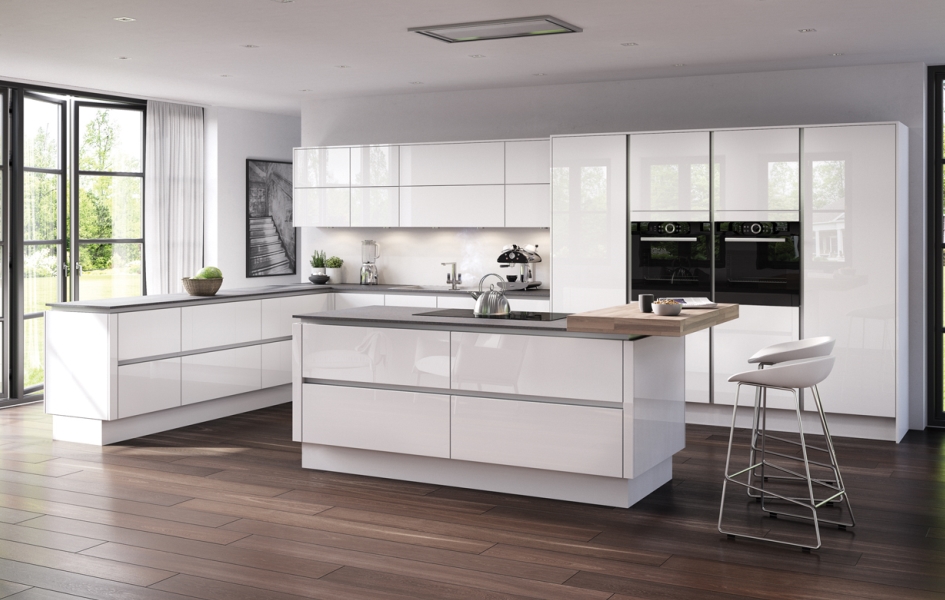
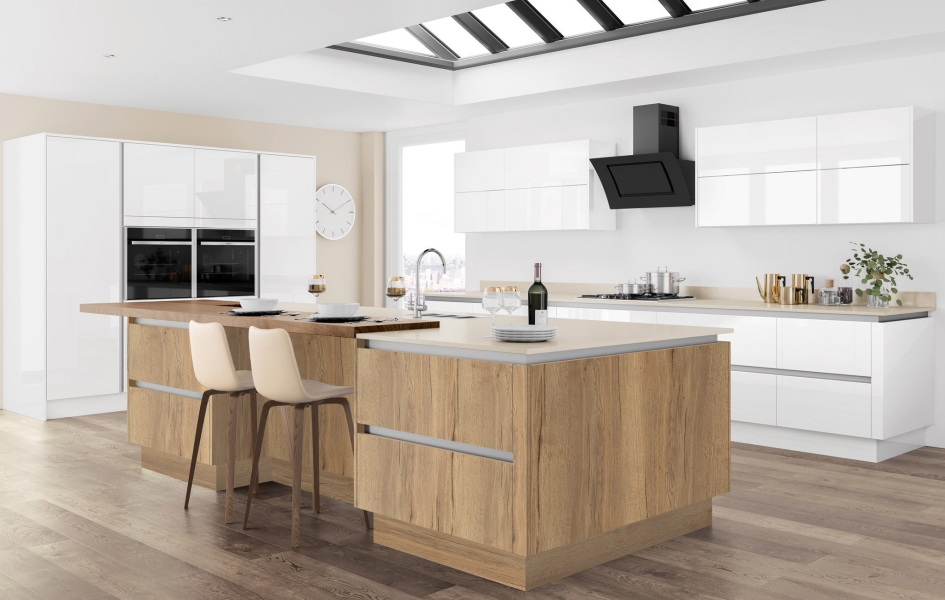
Here are the two ranges and their available finishes:
Tempo MFC – This range is designed to be mixed with other colours of Tempo or with the contrasting Image Gloss range. It is constructed from 18mm MFC with a coordinated PVC lipping.
Temp MFC Colours – Stone Grey, Bardolino Oak, Driftwood, Boston Concrete, Halifax Oak, Cascina Pine
Image Gloss – This range can also be used in conjunction with other Image colours or the Tempo range. This range has a gloss finish with a flat mirror reflection and is also constructed from 18mm MFC with a PVC lipping
Image Gloss Colours – White, Oyster, Kashmir, Dakota, Grey Mist
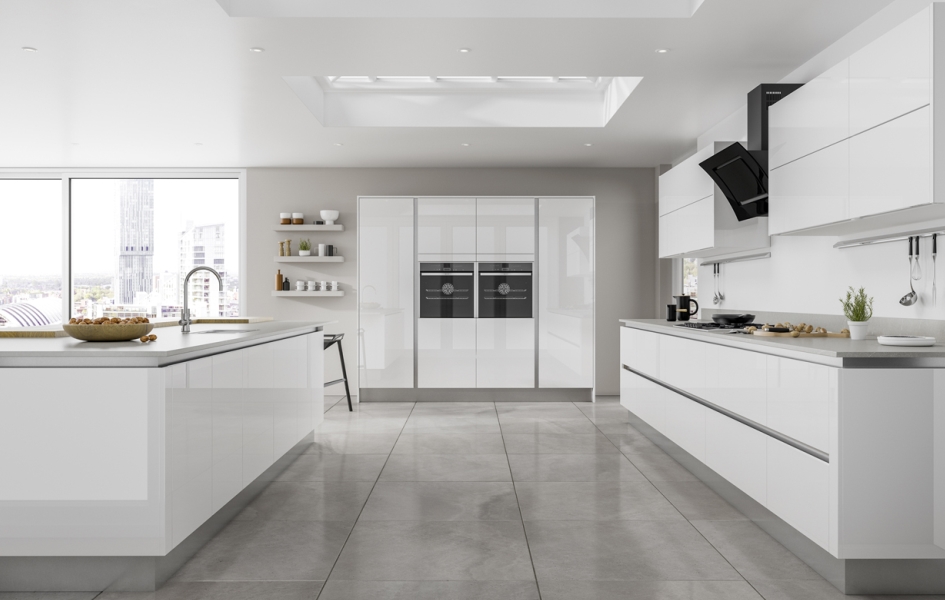
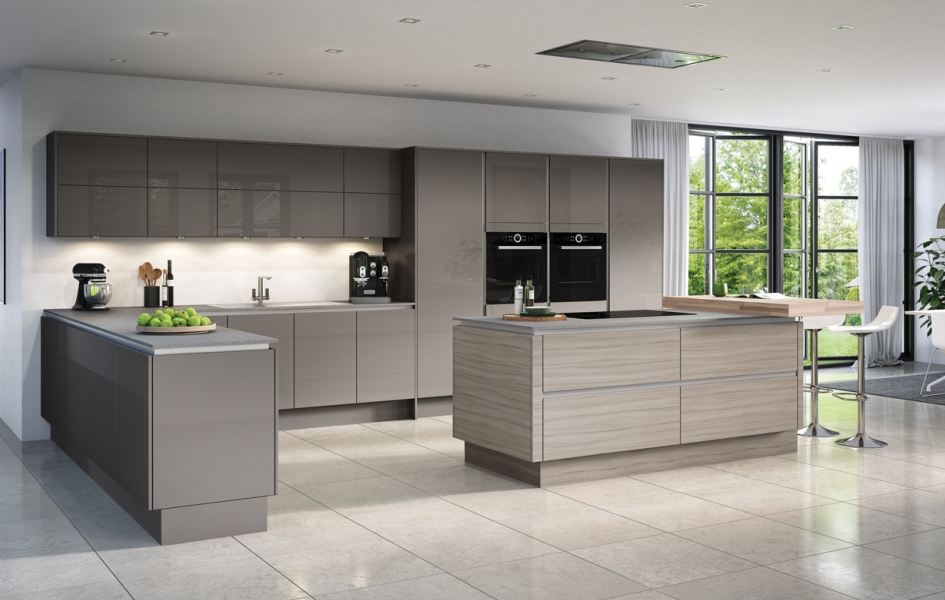
View more kitchen inspiration HERE >>
View the full Colonial Kitchens Moderna range HERE >>
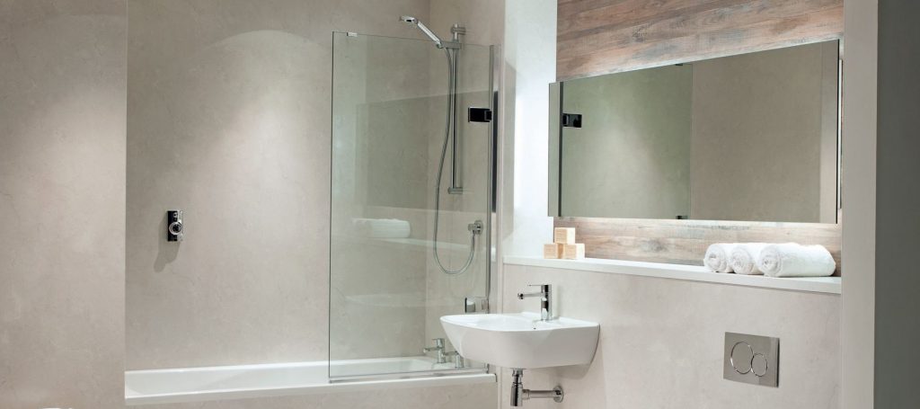
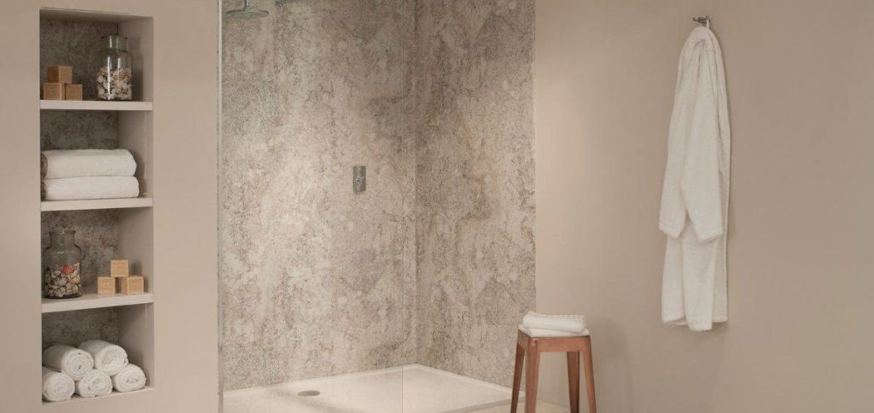
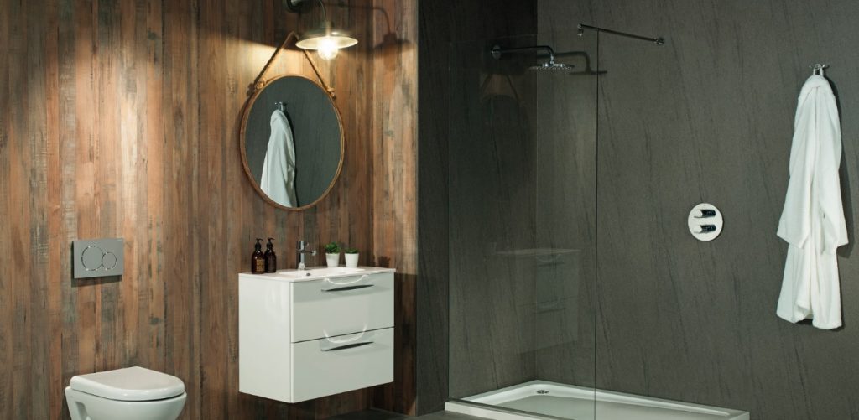
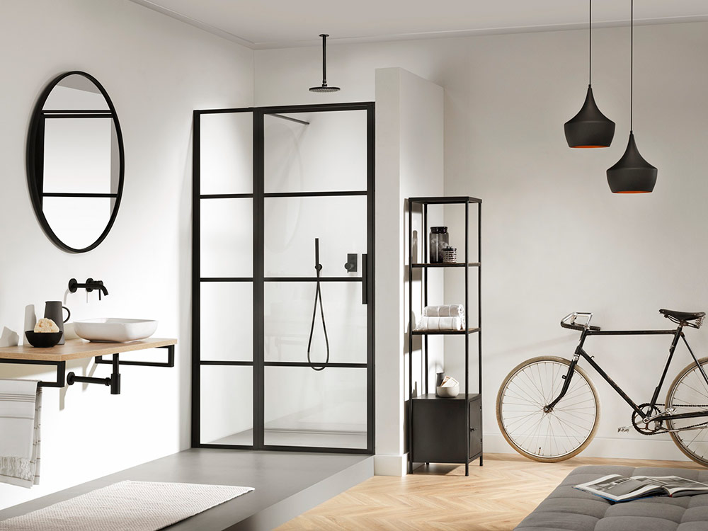
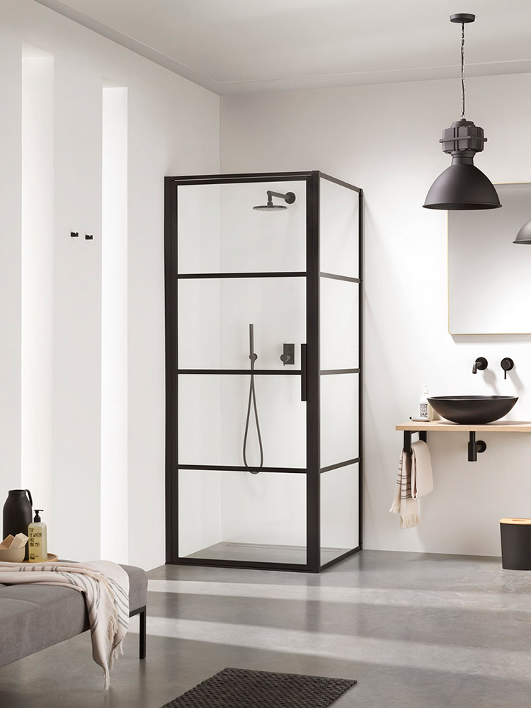
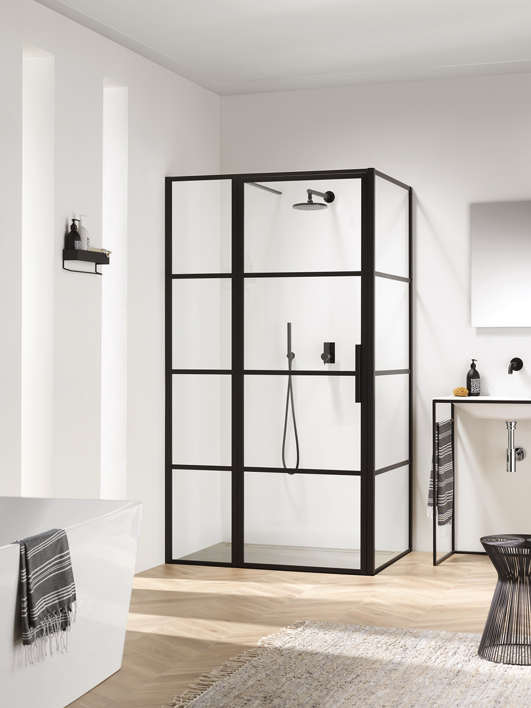
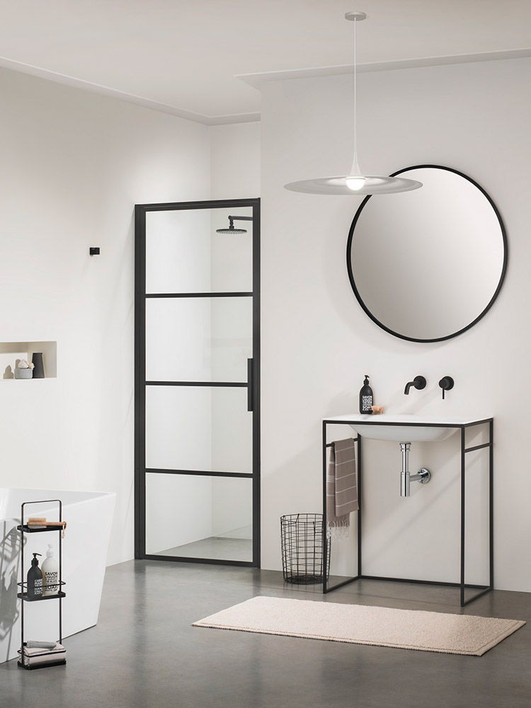

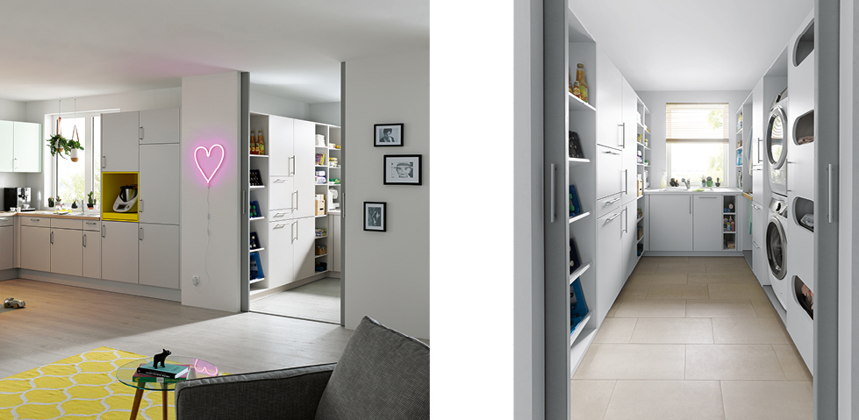
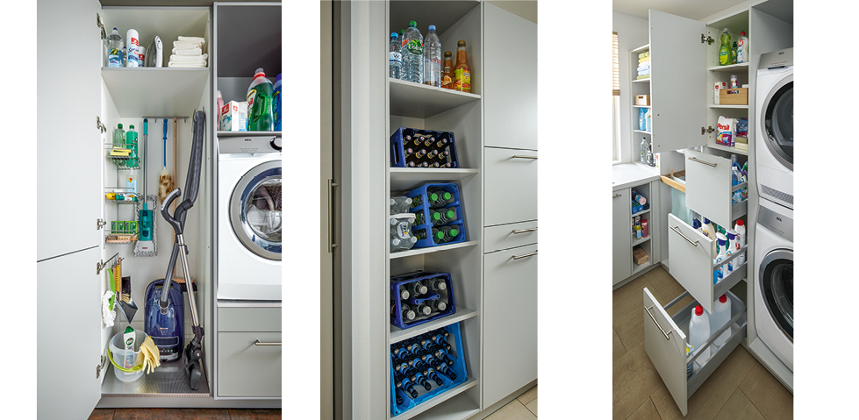
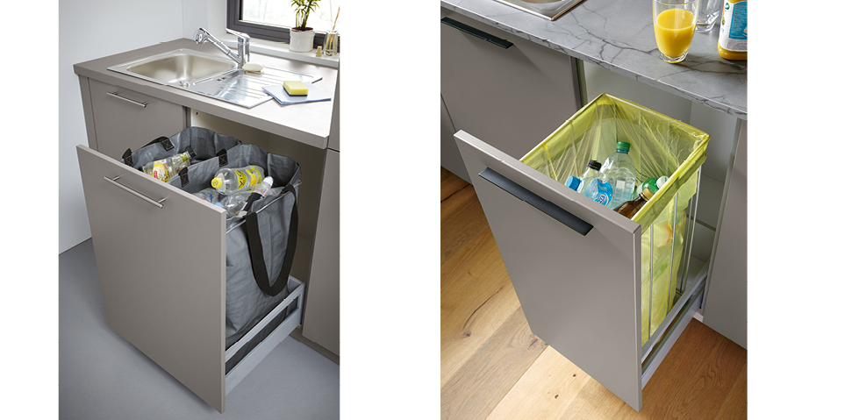 #
#



